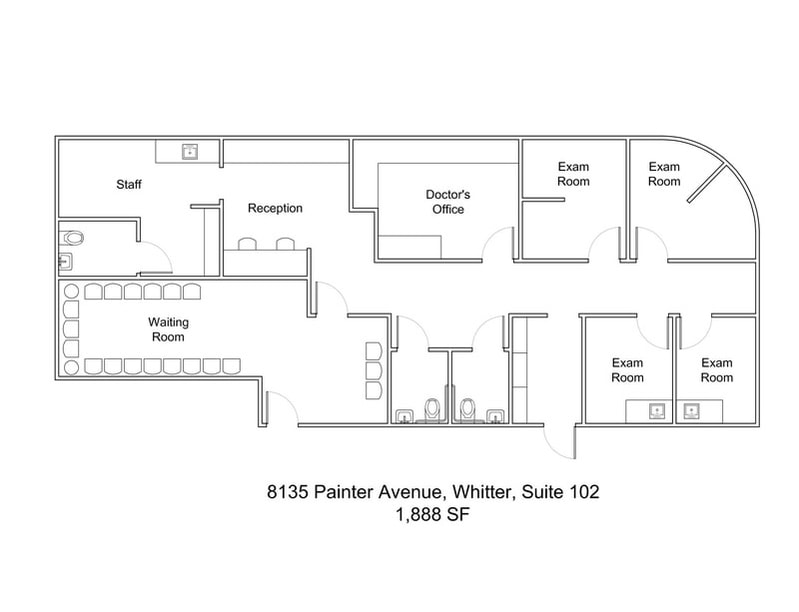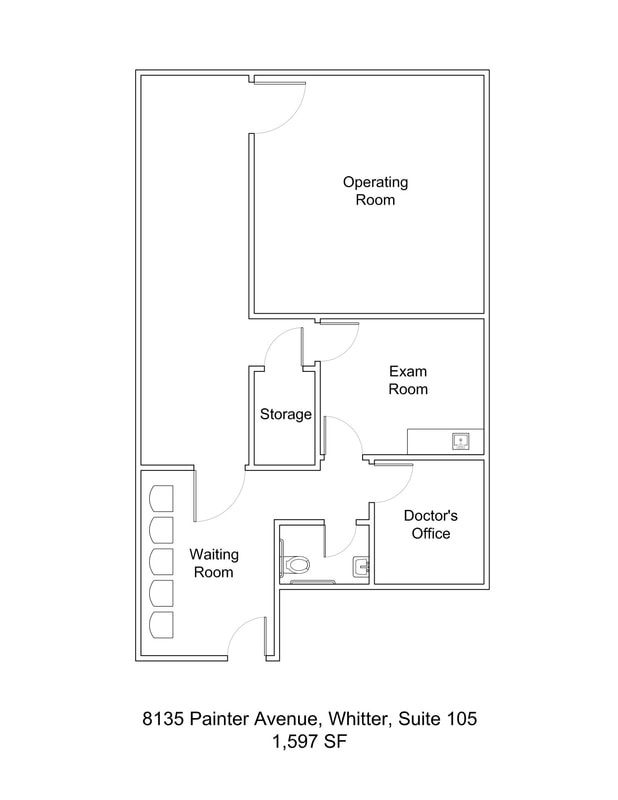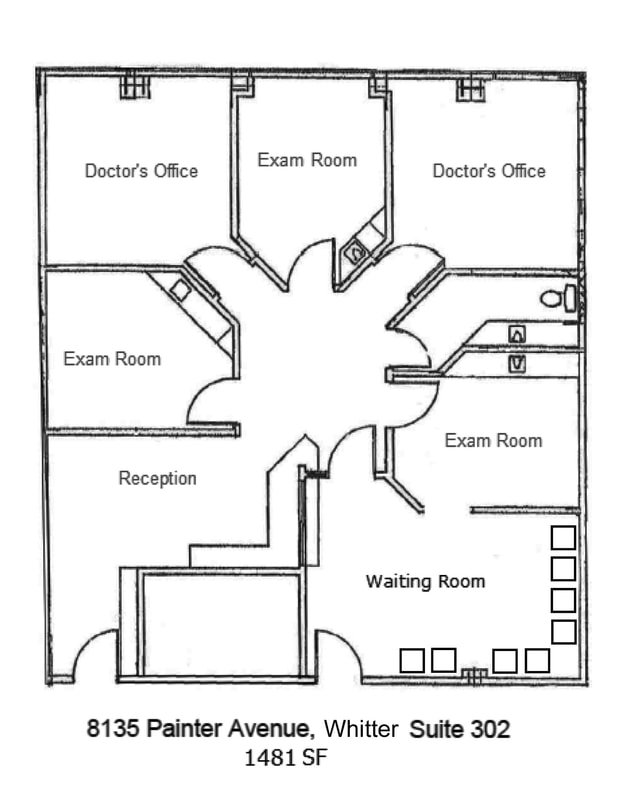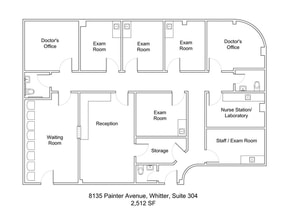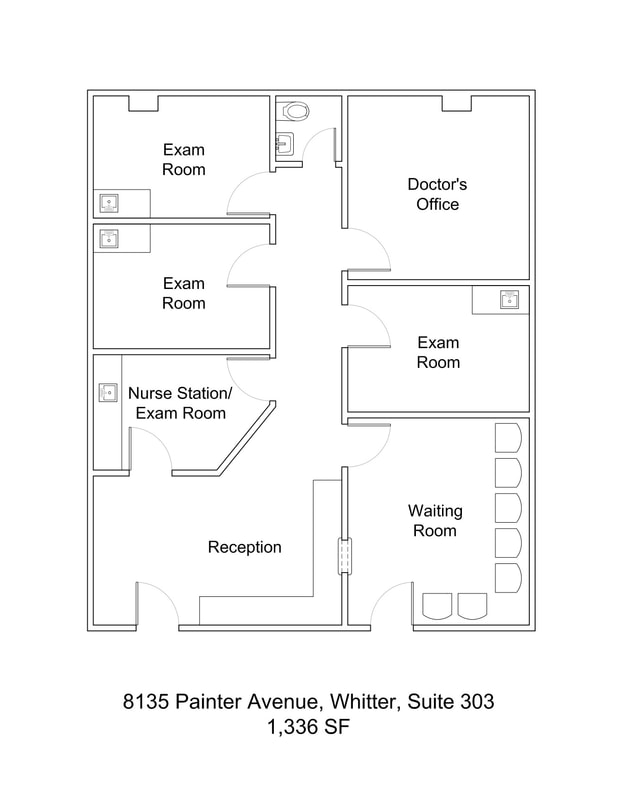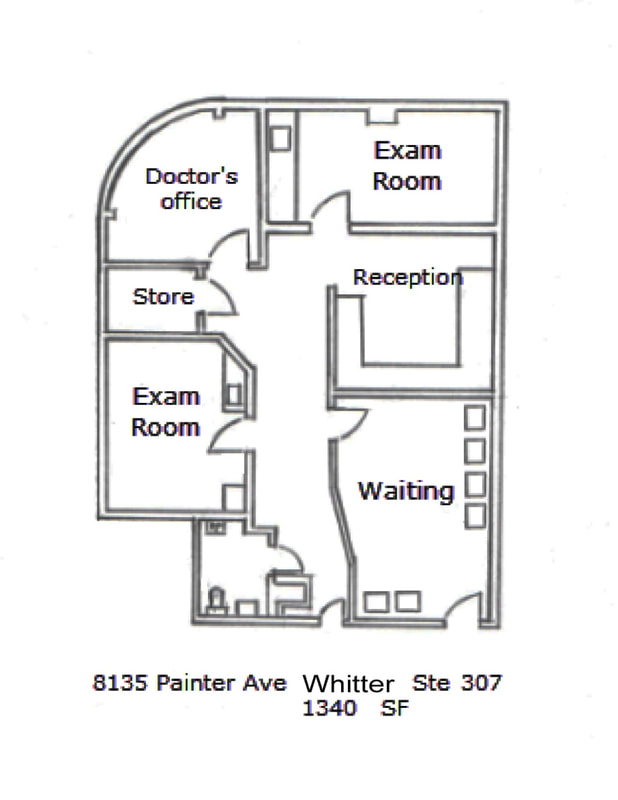Floor PlansDoctor's Medical Center offers a wide variety of floor plans and suite locations to suite your specific needs. Suites include: Waiting area for receiving and seating patients. Administrative desk for employees. Private patient rooms to be used at your discretion. See Below for currently available Floor Plans. Private doctor offices inside each unit. Additionally, many suites offer lovely views of Whittier and the greater Los Angeles area. Square Footage and number of patient rooms varies with each unit. For more information, please click HERE to visit our Available Units and Media page. In preparation for your visit to our facility, feel free to view our currently available floor plans to the right. Floor plans may be reconfigured according to need and depending on unit. |
*Artist Renditions of Suites + Exterior Photo. See Floor Plans below.
|
Suite #102
|
Suite #105
|
Suite #300*
|
Suite #302*
|
Suite #304*
|









